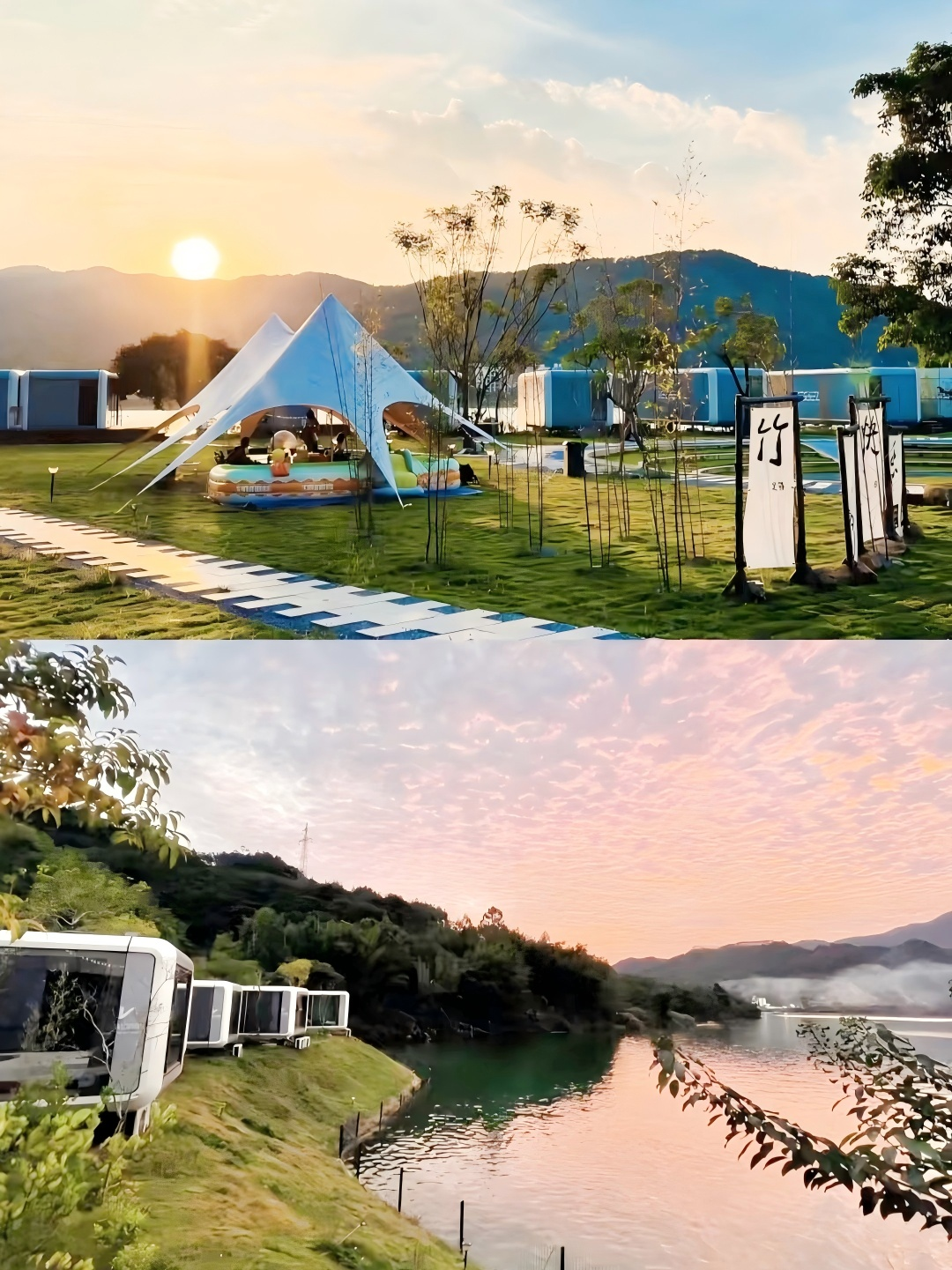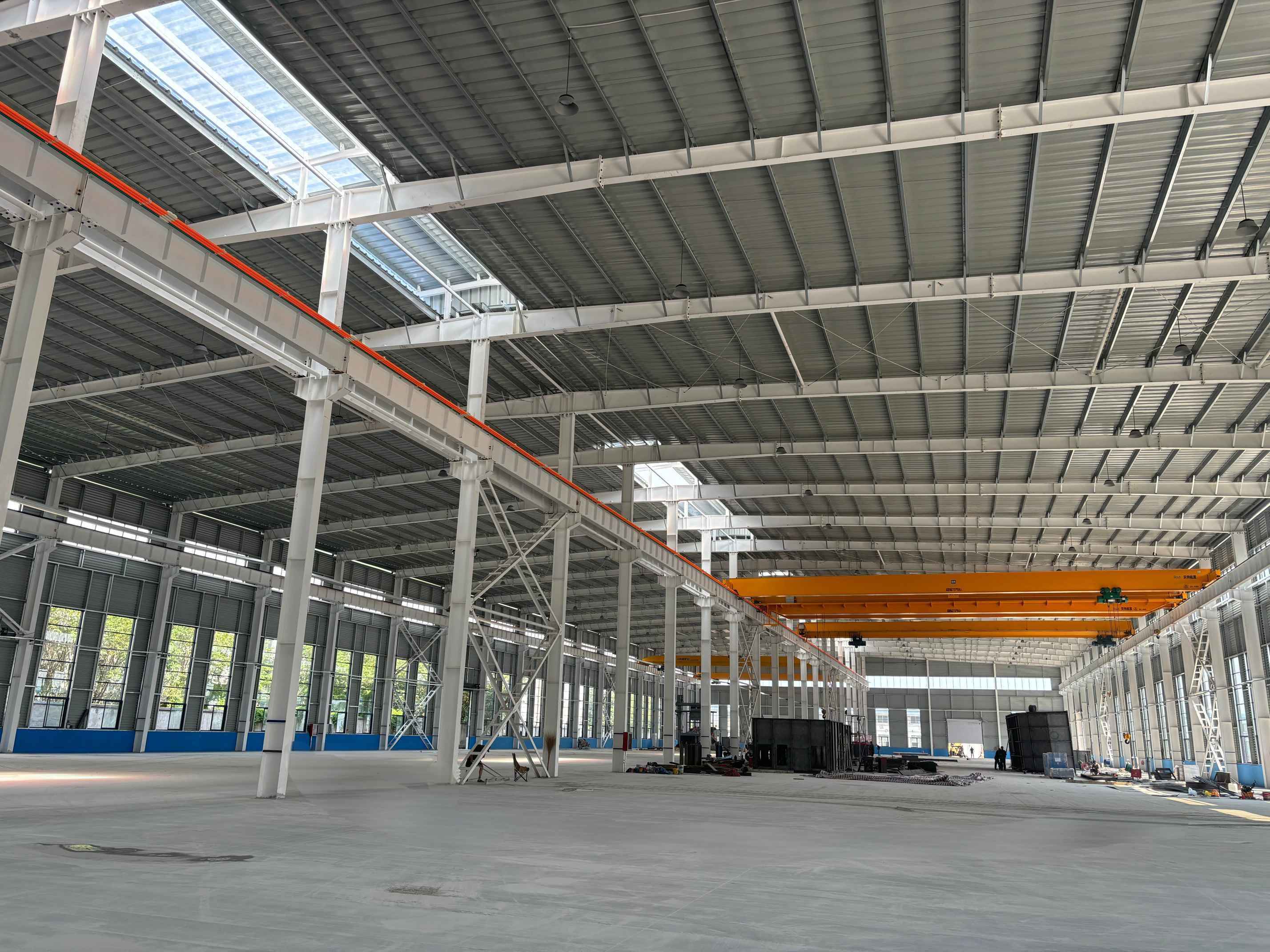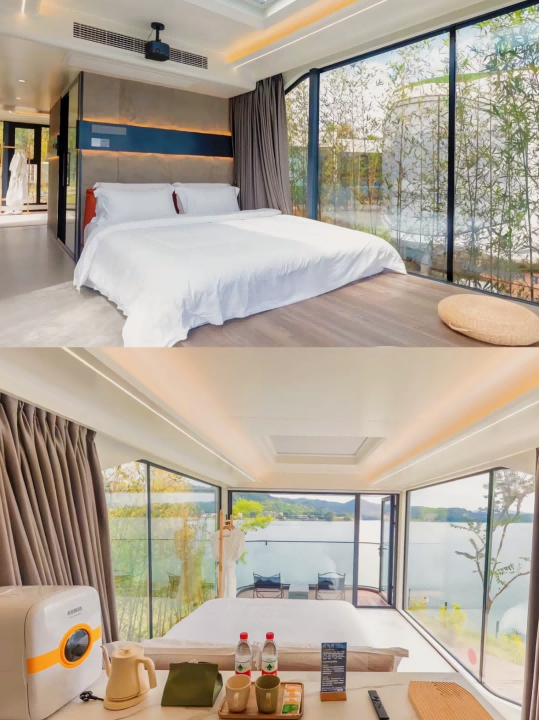Information Details
The steel structure factory building was completed.
Published Time:
2025-08-13 15:57
During the early design and communication phase, the team conducted dozens of in-depth discussions with the client, meticulously reviewing and refining everything from the factory's functional requirements and spatial layout to load standards, seismic ratings, and even down to the placement of individual doors and windows and the load-bearing parameters of the overhead beams. The resulting design was both practical and robust, allowing for future expansion.
Once production began, quality inspectors in the workshop rigorously verified the material certification of each batch of steel, performed 100% non-destructive testing on component cutting accuracy and welding quality, and even calibrated the tightening torque of each bolt using specialized tools to ensure that every steel component leaving the factory met national standards. During the on-site installation phase, the construction team took no chances. From the positioning and calibration of pre-embedded foundation components to the hoisting and splicing of steel columns and beams, to the laying of roof purlins and the installation of wall sheathing, every step was supervised by dedicated personnel. Even the tightness of a screw and the smoothness of a weld were strictly adhered to construction specifications.
After months of collaborative effort, with the final roof panel in place, this sleek, structurally stable steel structure finally stood before the customer. Not only did it meet the large-span space and load-bearing requirements of production, but its meticulous craftsmanship and reliable quality earned the customer's high recognition.
Previous Page
Previous Page




